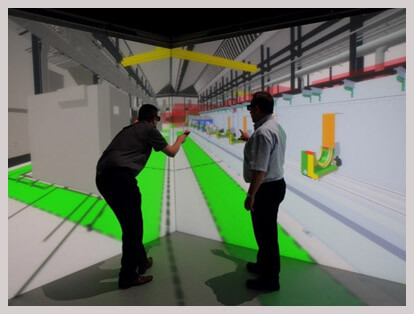3D BIM Modeling and Visualization Services

BIM revolves around an integrated data model from which various stakeholders such as Architects, Civil Engineers, Structural Engineers, MEP System Engineers, Builders, Manufacturers and Project Owners can extract and generate views and information according to their needs.
3D BIM's visualizations capabilities enables participants to not only see the building in three dimensions before ground is ever broken, but also to automatically update these views along the project life cycle, from earliest conception to demolition. We are doing accurate modeling works that exactly matching with design documents which will give high level of visualization to the end users.
The benefits of 3D BIM modeling
- Improved visualization of the project, communication of design intent
- Improved multidisciplinary collaboration
- Reduced rework