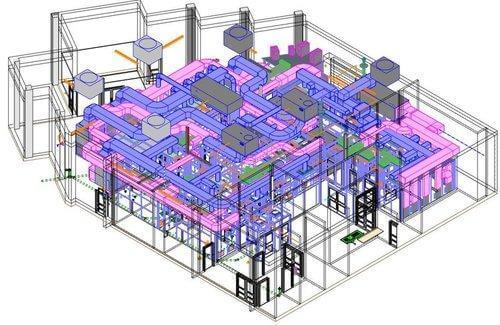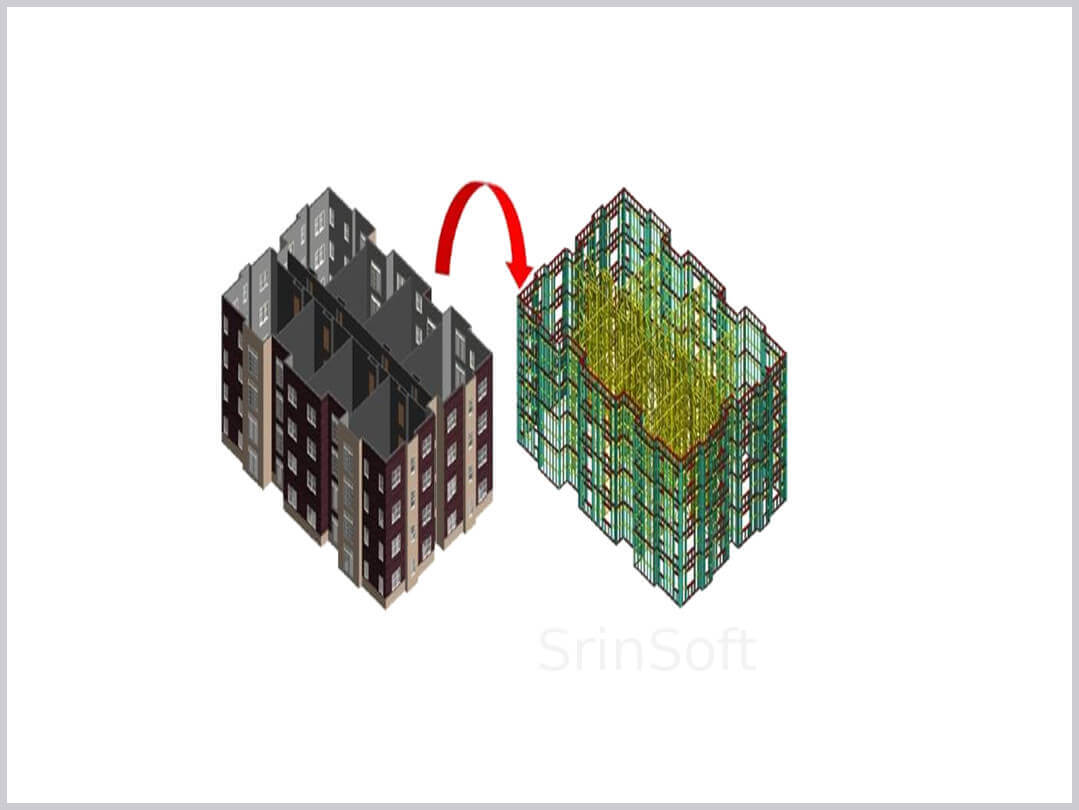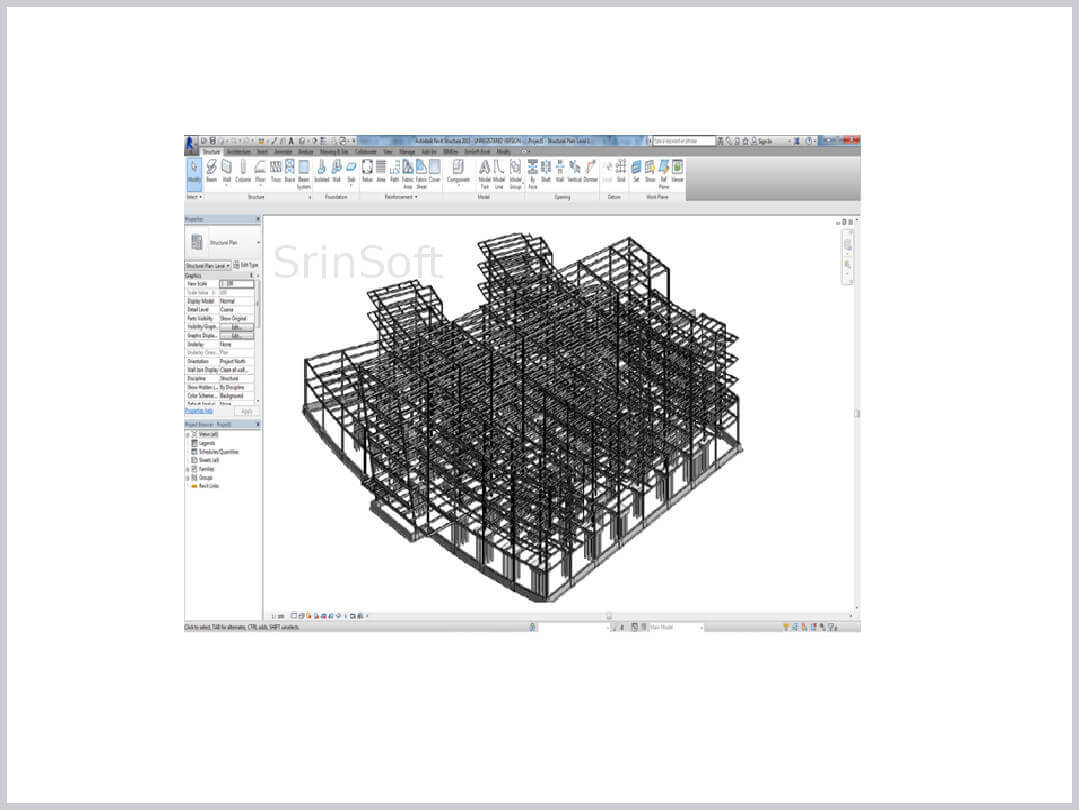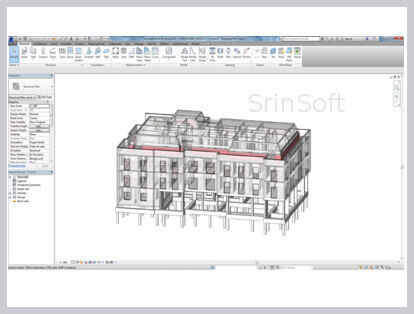Detailing for Structural designs
BIM Structural Design Services

SrinSoft's caters to the demands of structural engineering services pertaining to steel, composite, reinforced concrete, pre-stress, post tensioned and masonry structures to name a few.
Serving as an extend arm to structural engineering firms, we have worked for a lot of complex and structurally demanding projects that involve load calculation, foundation design, retaining wall design, roof structure, beam/slab/column/frame design, Steel /Concrete/ RCC structure design etc.


