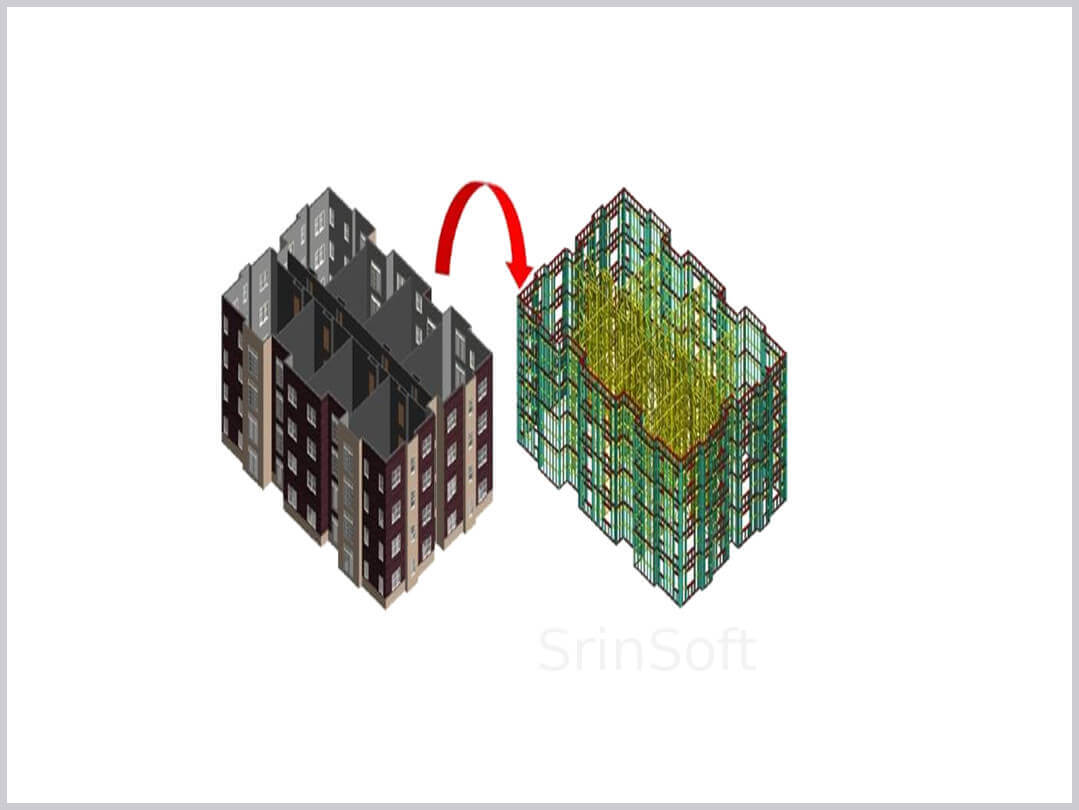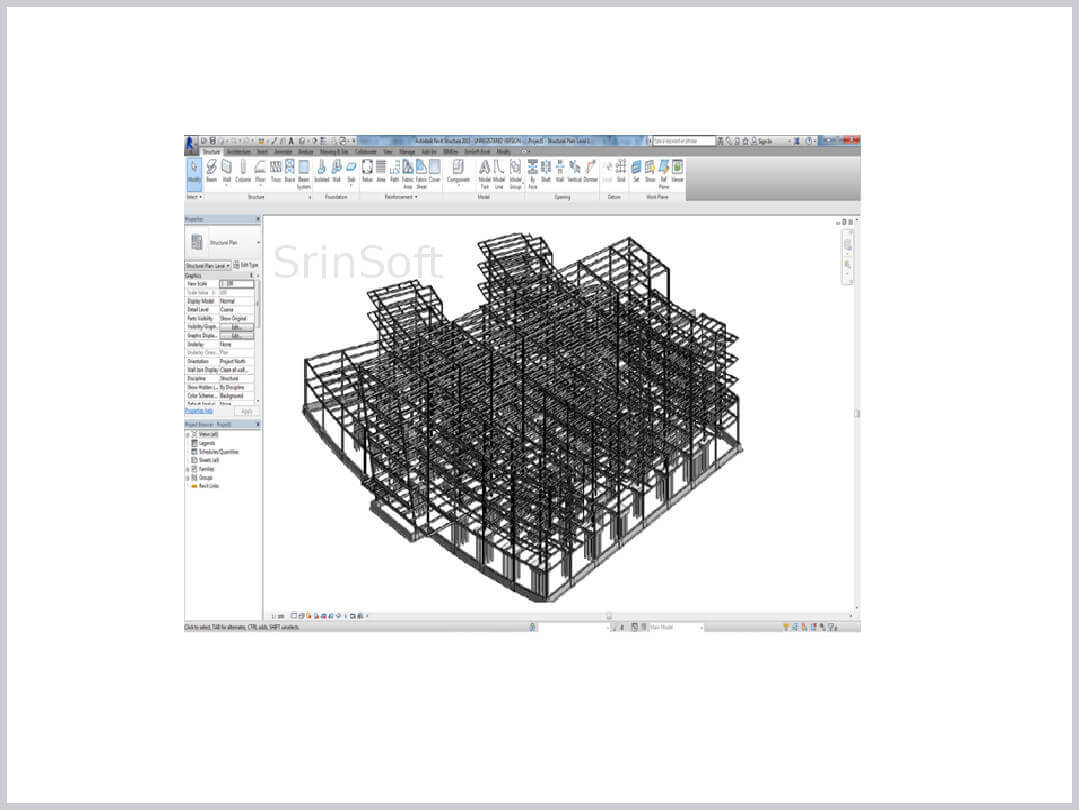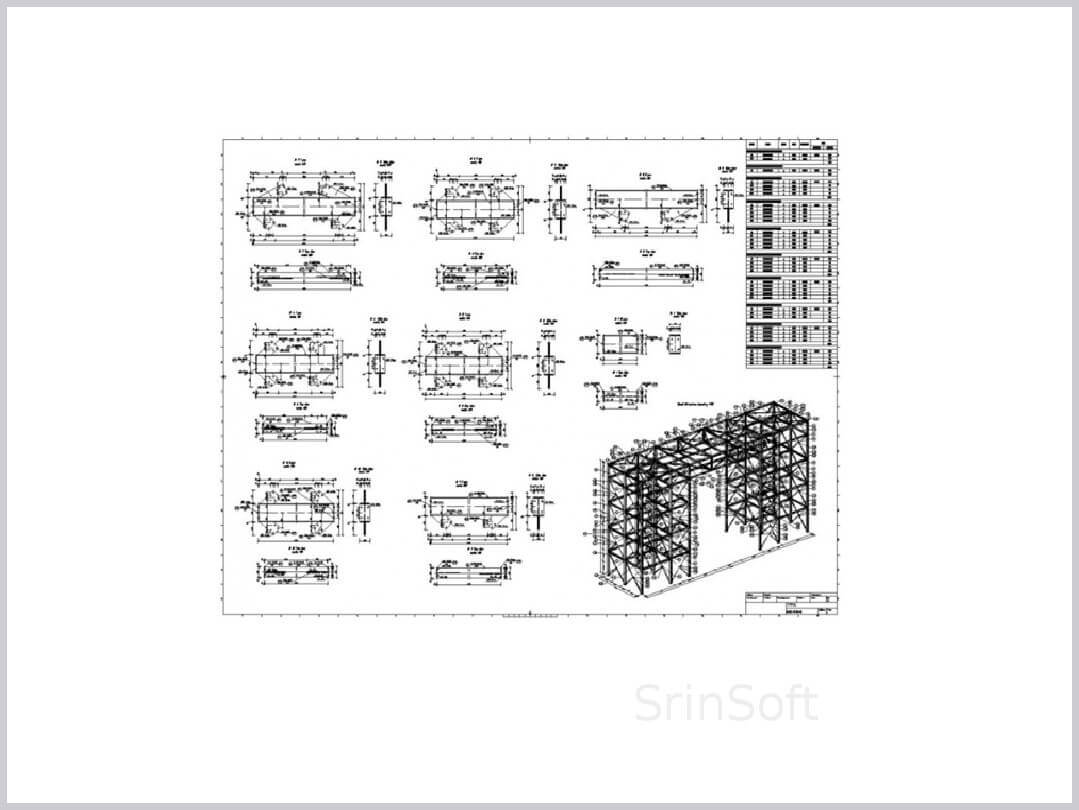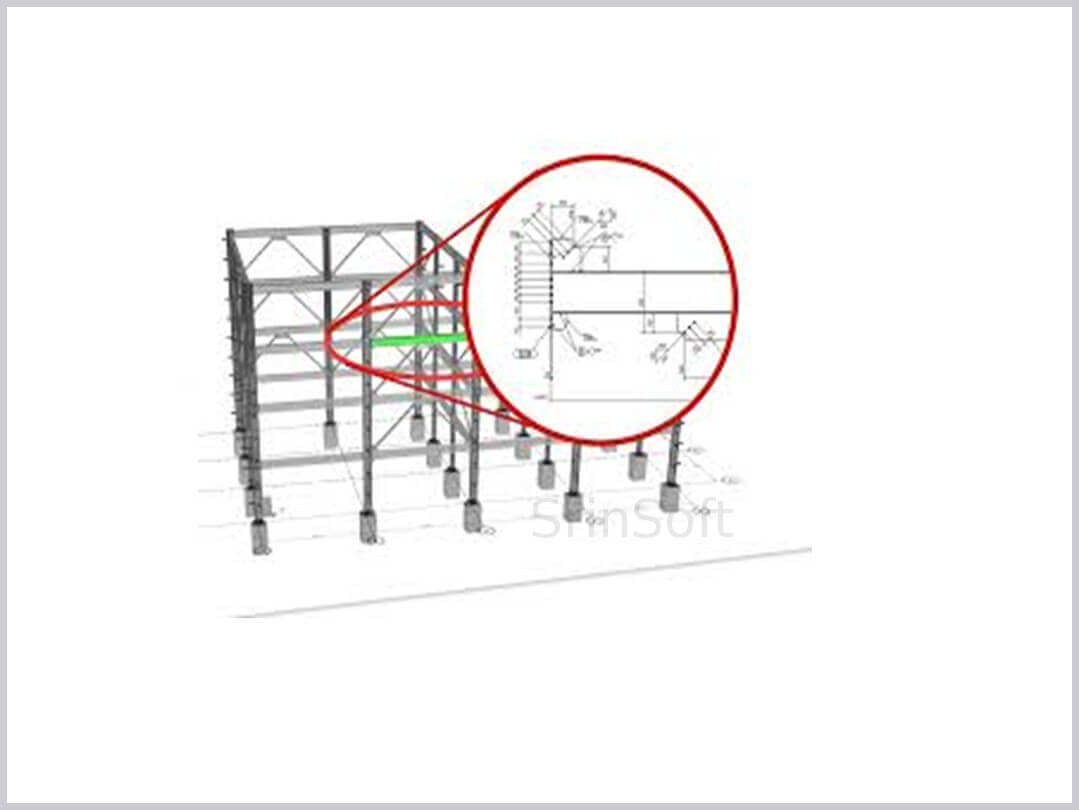Structural Revit 3D Modeling
BIM Structural Services

SrinSoft offers complete BIM structural and construction documentation services for both concrete & steel structures. professionals at SrinSoft are experienced in providing structural drafting & detailing services on a wide range of construction typologies including precast concrete structures, post tension structures, composite structures and steel structures.
SrinSoft has been fulfilling the project requirements of low & high rise residential buildings, institutional buildings, industrial buildings and commercial buildings.
We provide structural services for industrial, commercial & residential projects using Revit and AutoCAD. We specialize in producing structural BIM models and detailed structural shop drawings.








